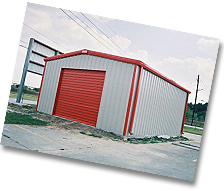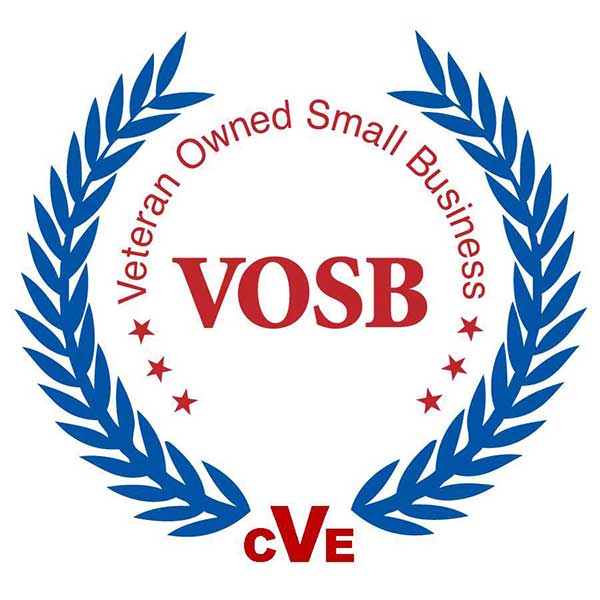Rigid Steel Building Systems : Quickie Buildings
Rigid Building Systems offers economical solutions for your Quickie Buildings with delivery times of only 3-4 weeks.*
FEATURES AND BENEFITS
The entire structure of Rigid's quickie buildings are assembled using bolts and screws. All sections are roll formed cees and zees. Flush roof and walls allow for ease of installing a liner. These structures conform with the 2003 International Building Code and are engineered to meet 12/20 loading with 110 mph "B" wind load. No field cutting is required!
 SIZES AVAILABLE
SIZES AVAILABLE
Widths = 24', 27', 30', 33', 36', 39'
Heights = 12' & 14'
Bay spacing = 15'
Roof pitch = 2:12
Endwall/Framed Opening Options
- 12’ x 10’ framed opening centered in endwall for 12 ft eave heights.
- 12’ x 12’ framed opening centered in endwall for 14 ft eave heights.
- Both endwalls can either have framed openings or be fully sheeted.
- Framed openings for overhead doors are available on endwalls only.
Standard Building
- 26 gauge R panel sheeting with Spectralite 2000 paint system. 25 year warranty.
- 26 gauge PBR panel roofing in Galvalume Plus. 20 year warranty.
- Simple eave trim
- Anchor bolt plans and erection drawings
Standard Accessories
- Windows
- Gutters and Downspouts
- Vented Ridge Closures
- Walk Doors
- Expansion Bolts
* Delivery times may vary if full freight is not used. Consolidated freight may increase lead times.





